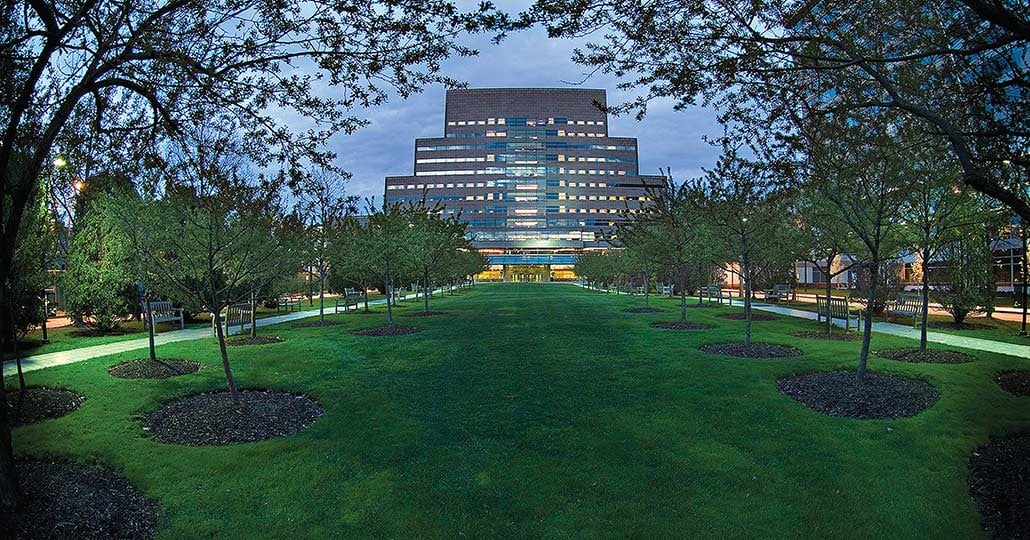
Photo: Cleveland Clinic Archives
It was called the Century Project, partly because it sought to provide space for projected growth through the turn of the century and partly because its centerpiece was a striking new outpatient building on East 100th Street in Cleveland.
Resulting in the largest expansion to date of Cleveland Clinic’s main campus, the ambitious plan also yielded a quarter-mile skyway linking inpatient and outpatient facilities, a lush campus green, new hospital wings and a new parking garage.
Cesar Pelli, the renowned architect whose other credits include the World Financial Center in New York City and the Petronas Towers in Kuala Lumpur, designed the outpatient facility. With more than a dozen departments spread over 12 floors, the A Building (later renamed the Crile Building) reminded some of a Mayan temple. “The shape of the building practically created itself,” Pelli said, “with the most heavily used facilities on the lower floors and the lesser ones on higher floors, thus naturally coming into a pyramid form.”
The new building earned rave reviews. “Fascinating to look at from every angle, the beautifully proportioned ziggurat invites a dramatic play of light and shadows on its elegant skin of pink granite and reflective glass,” declared The Plain Dealer, Cleveland’s daily newspaper, adding that the structure “expresses faith in the future and commitment to the community.”
